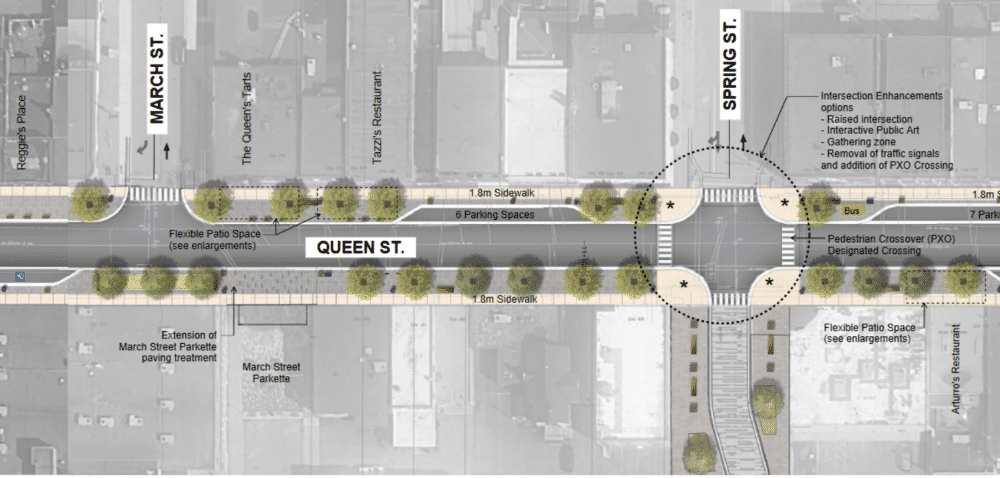City council will get a chance to discuss the future of the downtown area at Monday night’s regular council meeting. A final conceptual plan will be presented that shows improvements to the layout and a better tie-in to the waterfront.
The 2016 Downtown Strategy1 aims to transform the Downtown into a vibrant and mixed-use neighbourhood that serves as the Sault’s centre for entertainment, culture and retail activity. In short, Queen Street should be viewed as more of a destination than a through corridor , says city planning and engineering in the report.
The plan includes, asphalt, curbs, boulevards, sidewalk surfaces, trees and street furniture., to enhance accessibility, particularly along sidewalk surfaces and at intersections. The plan also hopes to create an appealing environment that will encourage visits and activities and create a comfortable environment for all users. The idea is to grant merchants greater opportunities to activate the boulevard spaces in front of businesses.
The City held three public information open houses on redesigning Queen Street. Out of those meetings, a proposed roadway design. Two one-way lanes of traffic, with lane widths reduced from 3.55m to 3.3m. This will accommodate a 1.5m westbound bike lane, located on the north side of the road. A 0.5m buffer between the bike lane and any on-street parking stalls on the north side of the road, where such on-street parking is proposed. Paving stone boulevards with a continuous 1.8m concrete sidewalk. Boulevard trees, utilizing soil cell systems to ensure growth in urban setting such as Queen Street. A variety of local species will be planted to mitigate against disease. Elimination of right and/or left turn lanes at some intersections to reduce pedestrian crossing widths with vehicular traffic speeds reduced to 30km/hr along Queen Street, between Pim and Gore Streets.

It is staff’s opinion that the proposed design adheres to the project objectives and represents an appropriate balancing of comments received from various stakeholders, with special regard for Queen Street merchants.
Parking remains a big issue in the downtown area. Most merchants have been adamant that maintaining on-street parking is critical to the ongoing viability of their business. As part of the preliminary design, on-
street parking has been located in a staggered configuration on both sides of the road. The on-street parking has also been staggered to accommodate existing patios, however it is recognized that patio locations may move over time.
While most merchants are excited about the Queen Street project, it is recognized that there will be construction impacts. The overall phasing of the project is anticipated to be over three years. To the greatest extent possible, efforts will be made to ensure that access remains for businesses during construction. Staff are committed to a comprehensive communications plan so that merchants and the
public are well aware of construction details so that they can plan accordingly.
The cost estimate for the preferred alternative for Queen Street is approximately $18M. Staff recommend that work be incorporated into the Five-Year Capital Transportation Program over three phases, costing $6M per section.
You can watch the City Council Meeting LIVE on FirstLocalNews.com at 5pm Monday.








Far too little and far too late. Downtown is a ghost town forever.